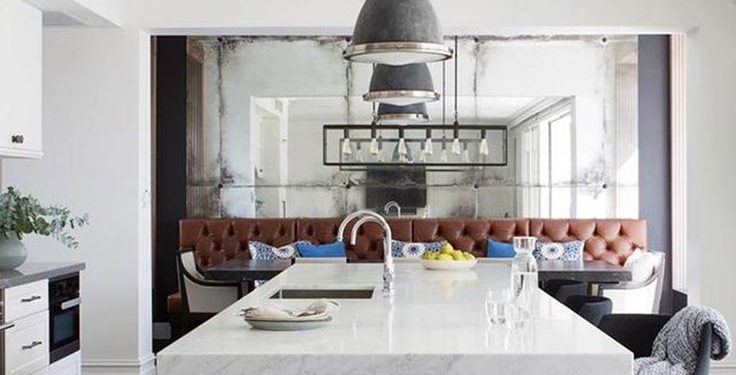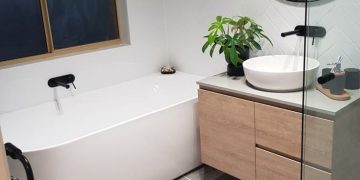Sydney’s vibrant urban landscape often means living in smaller homes, apartments, or units where space is at a premium. When it comes to kitchen renovation sydney in these compact dwellings, the challenge isn’t just about aesthetics; it’s about ingenious design that maximises every square centimetre. A well-planned renovation can transform a cramped, inefficient kitchen into a highly functional and visually appealing heart of your home.
Maximising Space: Clever Layouts
The layout is paramount in a small kitchen. Choosing the right configuration can dramatically improve flow and efficiency.
- Galley Kitchen: Ideal for narrow spaces, a galley kitchen features two parallel countertops or a single wall with an island. This layout is incredibly efficient, creating a streamlined workflow between the sink, stove, and refrigerator.
- L-Shaped Kitchen: Utilising two adjacent walls, an L-shaped layout makes excellent use of corner space and can often accommodate a small dining table or a compact island if space permits.
- Single-Wall Kitchen: The most space-saving option, where all appliances and cabinetry are on one wall. This is common in studio apartments or open-plan living areas where the kitchen needs to be unobtrusive.
- Consider Open-Plan Elements: Even in a small unit, opening up a kitchen wall to an adjacent living area can create a more expansive feel, improving light and flow, provided noise and odour management are considered.
Smart Storage Solutions are Key
In a small kitchen, every item needs a designated, easily accessible home. Creative storage is non-negotiable.
- Go Vertical: Utilise the full height of your walls with tall pantry units, floor-to-ceiling cabinetry, or open shelving for frequently used items.
- Deep Drawers and Pull-Outs: Replace traditional base cabinets with deep drawers for pots and pans, and install pull-out pantry shelves or “magic corner” units to make awkward corner spaces accessible.
- Integrated Appliances: Concealing appliances behind cabinet panels creates a seamless, uncluttered look, making the space feel larger and more cohesive.
- Kickboard Drawers: Don’t overlook the space beneath your base cabinets. Kickboard drawers are perfect for storing flat items like baking trays or rarely used linens.
- Wall-Mounted Solutions: Magnetic knife strips, wall-mounted spice racks, and hanging rails can free up valuable counter space.
Material and Colour Choices for Illusion of Space
The right material and colour palette can make a small kitchen feel significantly larger and brighter.
- Light Colours: Opt for light and neutral colours for cabinetry, benchtops, and walls. Whites, off-whites, light greys, and pastels reflect light, making the room feel more open and airy.
- Reflective Surfaces: Glossy finishes on cabinets, polished benchtops, and mirrored or glass splashbacks can bounce light around the room, enhancing the sense of space.
- Minimalist Hardware: Choose sleek, handle-less cabinets or simple, unobtrusive hardware to maintain clean lines and avoid visual clutter.
- Consistent Flooring: Extending the same flooring from the kitchen into adjacent living areas can create a continuous flow, making the entire space feel larger.
Strategic Lighting Design
Effective lighting is crucial for both functionality and creating an expansive feel.
- Layered Lighting: Combine ambient (general room lighting), task (under-cabinet lighting for benchtops), and accent lighting (to highlight features).
- Recessed Lighting: Flush-mounted ceiling lights provide ample illumination without encroaching on head space.
- Maximise Natural Light: Keep windows unobstructed and use light-filtering blinds or sheer curtains to allow maximum daylight penetration.
Multi-functional Elements and Compact Appliances
Every element in a small kitchen should ideally serve more than one purpose.
- Pull-Out Benchtops/Tables: A hidden countertop that slides out when needed for extra prep space or a quick meal.
- Compact Appliances: Invest in slimline dishwashers, narrower refrigerators, and combination microwave ovens to save space. Induction cooktops are also great as they can double as extra counter space when not in use.
- Island Benches: If space allows, a small island can offer additional prep area, storage, and even a breakfast bar.
Conclusion
Renovating a small kitchen in Sydney is an exercise in smart design. By focusing on efficient layouts, innovative storage, strategic material choices, clever lighting, and multi-functional elements, you can transform a compact space into a highly efficient, beautiful, and enjoyable kitchen that perfectly suits your urban lifestyle.








